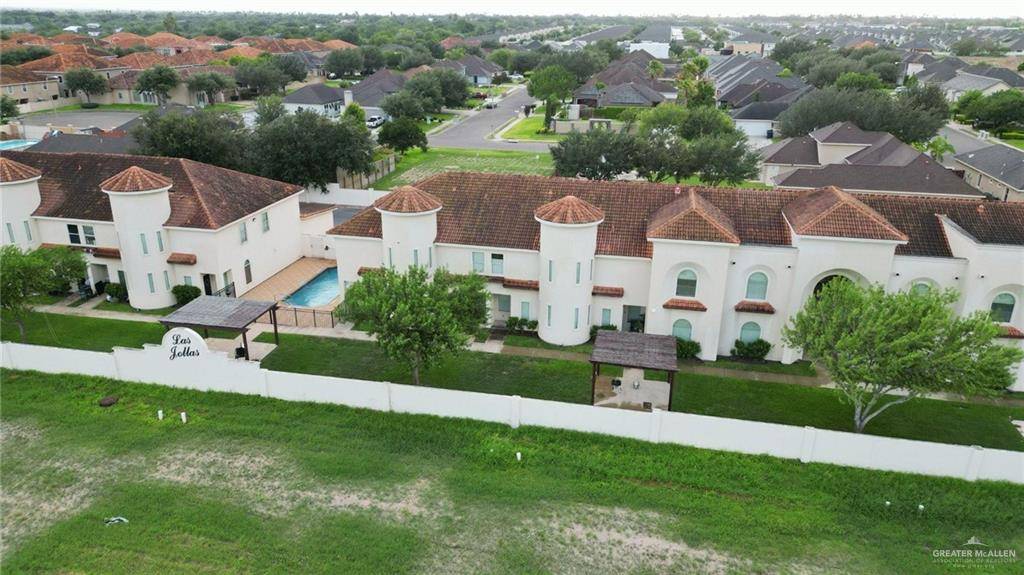1412 E Keeton AVE #19 Mcallen, TX 78503
UPDATED:
Key Details
Property Type Condo
Sub Type Condominium
Listing Status Active
Purchase Type For Sale
Square Footage 1,420 sqft
Subdivision Las Jollas Condominiums
MLS Listing ID 475800
Bedrooms 2
Full Baths 2
Half Baths 1
HOA Fees $2,300/ann
HOA Y/N Yes
Year Built 2008
Annual Tax Amount $3,549
Tax Year 2024
Lot Size 3,013 Sqft
Acres 0.0692
Property Sub-Type Condominium
Source Greater McAllen
Property Description
Location
State TX
County Hidalgo
Community Gated, Pool, Sidewalks, Street Lights
Rooms
Dining Room Living Area(s): 1
Interior
Interior Features Countertops (Granite), Bonus Room, Built-in Features, Ceiling Fan(s), Office/Study, Walk-In Closet(s)
Heating Central, Electric
Cooling Central Air, Electric
Flooring Carpet, Hardwood, Saltillo Tile
Appliance Water Heater (Programmable thermostat), Dishwasher, Dryer, Microwave, Refrigerator, Stove/Range, Washer
Laundry Laundry Closet, Washer/Dryer Connection
Exterior
Garage Spaces 1.0
Fence Masonry
Pool In Ground
Community Features Gated, Pool, Sidewalks, Street Lights
View Y/N No
Roof Type Concrete Tile
Total Parking Spaces 1
Garage Yes
Building
Lot Description Professional Landscaping, Sidewalks, Sprinkler System
Faces From Expressway 83, exit Jackson Rd and head North. Turn right on Keeton Ave. Property will be on your right at Building #19.
Story 2
Foundation Slab
Sewer City Sewer
Water Public
Structure Type Stucco
New Construction No
Schools
Elementary Schools Palmer
Middle Schools Kennedy
High Schools Psja H.S.
Others
Tax ID L320200000001900
Security Features Smoke Detector(s)


